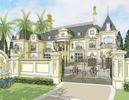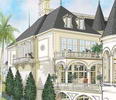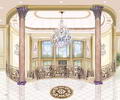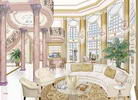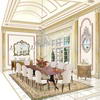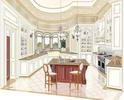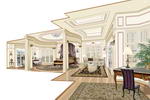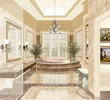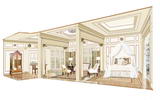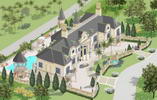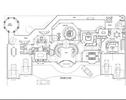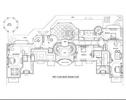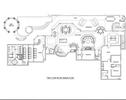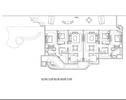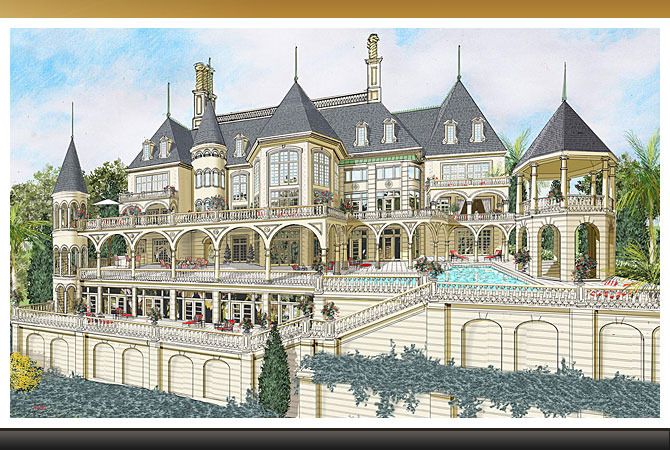
Abuja, Africa - French Chateau
Revealed in supremely indulgent classical architectural principals The Abuja Château blends traditional European architecture with modern building techniques creating a luxurious 15,000 square foot family estate. Exquisite, customized interior and exterior period details throughout achieve timeless elegance and sophistication of old world Europe in this one-of-a-kind luxuriously crafted four-story, 10-bedroom suites, 11-full, three-half bath estate. Romanesque balustrades surround balconies and verandas. Corinthian capital columned loggias create lounging sanctuary areas for pool/spa level along with the lower level of the gazebo. The entry-level of the Gazebo is an ideal open-air dining area–the other Gazebo has a spiral staircase connecting the three-levels of outdoor terraces.
Approaching the Château is dramatic, opulent yet elegant with front entry fountain and Fine-Arts solid-brass fixtures positioned on a hand-carved limestone perimeter wall–surrounding the property. Guests enter through hand forged wrought-iron gates leading to a circular driveway with Porte-Cochére four-car garage. Guests are greeted with enchanting sophistication of a three-story portico with custom cast limestone Corinthian-capital columns, Romanesque balustrade and railing accented with a decorative radius-cartouche roof pediment.
Balconies, terraces and verandas expand indoor living spaces through French doors to three-terrace levels of outside living amenities–chef-kitchen, grill, bar and lounges. Decorative masonry embellishes the Chateau's facade with block 'quoins' corners, wall medallions, corbels and fluted limestone-column pilaster window surrounds with radius cartouche emblem. Loggia custom cast limestone Corinthian-capital columns surround balconies and terraces.
A grand-double Italian white-marble staircase creates a supremely indulgent 30-foot foyer with high polished Terrazzo floors. A luxurious Schonbek crystal chandelier suspends from the 20-foot wide oval dome ceiling with ornamentally embellished Mon Reale Acanthus leaf crown moulding. Complementary hand-carved Corinthian-capital fluted column pilasters and intricate millwork adorn walls and windows of the room.
The second floor Juliet balcony overlooks the foyer, living room and bridges the master bedroom suite wing and other second-floor bedroom suites. Marble 15-foot Corinthian-capital columns surround the Juliet balcony with hand-forged brass hand-rail and wrought-iron balustrade permits sweeping views of the foyer, living room and outside.
The formal three-story, octagonal living room's floor-to-ceiling windows open to outside veranda and loggia complementing an ornate decorative limestone, mirrored Rumford-fireplace with 20-foot niches on each side. Schonbek crystal sconces suspend from Corinthian-capital fluted hardwood column pilasters that surround walls, 30-foot windows and French doors. Indulging an artfully subdued legacy of panache elaborate Mon Reale Acanthus leaf crown moulding surrounds a coffered ceiling with raised beams. Marble 15-foot Corinthian capital columns support the Juliet balcony creating a grand entrance to the room from the foyer.
A well-appointed two-story formal dining room has barrel-raised ceiling detailed with intricate egg-dart millwork crown moulding and a Schonbek crystal chandelier. The room is surrounded with intricate hand-carved Corinthian-capital fluted column pilasters detailing windows and wall panels with 12-inch baseboards.
State-of-the-art eat-in Chef-kitchen has an expansive cherry-wood furniture island detailed with floral Corbel columned legs and abundant storage space — a natural gathering place for family and friends. Hand crafted upper cabinets look more like furniture with beveled-glass front panels, artfully displays china and vases. Intricate custom dental-bead 12-inch crown moulding wraps around the kitchen's perimeter, accents a vaulted-radius crown ceiling, cabinetry and a solid hand-cut limestone range hood.
The second-floor private Grand Master Suite Wing has bedroom with fireplace, separate lounge-study, office, and morning bar–kitchenette. Round circular 15-foot dome and coffered ceilings are accented with French doors to private balcony. The ensuite all-marble master spa-bath has a Jacuzzi tub, steam shower, separate WC, WIC, trunk room and vault. A foyer-hall lounge area with TV and elevator acts a sitting room before you enter the Master suite.
The Lady's Master Suite Wing has bedroom with fireplace, separate study, lounge and morning bar–kitchenette with balcony. Ensuite all-marble spa-bath has Jacuzzi tub, steam shower, separate WC, WIC, trunk room. Two additional Guest Suites occupy this side of the second floor and include master bedrooms with ensuite bath–Jacuzzi tub, WIC, lounge area, and outdoor balconies.
The Château stone facade is embellished with custom hand carved cast-limestone window surrounds, reliefs, keystones and balustrades — highlighted windows have fluted limestone-column pilasters with radius cartouche emblem and window medallions above. Two-three stack European circular limestone and terracotta stack chimneys are positioned on a slate roof with decorative 'Fleur-de-lis' ridge, 5-foot copper finials and medallion dormer windows capture the attention of passersby from miles away. A gazebo's lower level serves as a pool house for the 1,500 SF pool/spa on the lower level, while its upper entry-level serves as a refuge off the office terrace.
The Château's design is an amalgamation of elegance and sophistication with its all stone facade and customized interior architectural millwork. Timeless luxury and enduring value is achieved with this design that still can be witnessed with many still-standing 17th century European castles.
Example of Exterior & Interior Materials
- The most rigid construction standards and technology including steel-reinforced concrete walls/floors throughout, 222 reinforced auger concrete pilings, corrosive resistant metals, hurricane-rated windows, ultimate doors and high efficiency mechanical equipment;
- Architectural exterior masonry: use of custom-cast limestone surrounds keystones, reliefs and stone to frame windows and doors; Corinthian capital columns, Romanesque limestone balustrade and railings;
- Exterior wall finishes: stucco;
- Roof finishes: slate and copper (oval dormers, flashing and flat areas);
- Interior decorative finishes:
- Ceilings: coffered with applied moulding or raised beam, oval dome with Mon Reale Acanthus leaf crown or dental-bead or egg-dart 12-inch crown moulding, polished Venetian Groin Vault, Tray with clipped corner, Barrel Raised, and Birdcage Cornices;
- Millwork: complementary hand-carved ornamentally embellished hardwood mouldings, crowns, friezes, and panels in both size and architectural design combinations, 12” baseboards throughout;
- Wall finishes: Venetian plaster, stucco, plaster, imported custom hardwood paneling, Corinthian-capital fluted column pilasters, intricate millwork window & wall mouldings;
- Flooring: Cherry, Mahogany, Italian marble, travertine, inlaid mosaics, high polished Terrazzo;
- Other: stained glass and bronze, brass, crystal light fixtures;
- Other: wrought iron (gates, grilles), brass-railings, stone masonry (pilasters, pathways and estate limestone perimeter walls);
- Structure: Steel I-beams, brick (firewalls, structural partitions), concrete, heavy timber (beams, rafters and floor joists), iron (support rods for staircase, ceilings, etc.);
- Foundation: concrete and cut stone.
