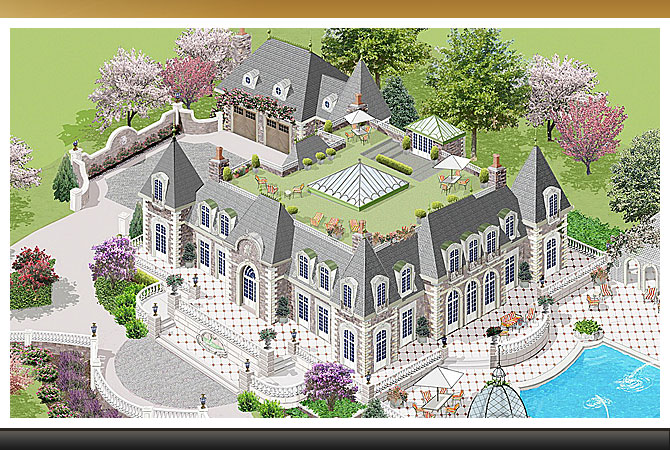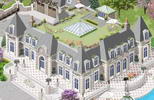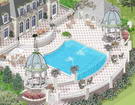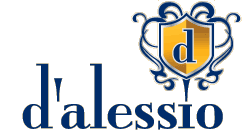
Los Altos Hills, California — Chateau
This European styled 9,000-SF three-story design emphasizes a two-story foyer leading into a three-story central hall with glass roof and ballroom. The five-ensuite bedroom design has six-full and three-partial baths. The gated street entry with curved limestone 300-foot balustrade wall delivers you to a cobble stone entrance motor court. Guests are greeted with multi-level radius terraces of Walker Zanger travertine and granite with French doors surrounding the ground floor-extending outside living to the interior rooms. Granite hand-forged stone with limestone facade accents and trim have quoined-corners with decorative custom Sun Precast architectural cast-limestone surrounds for facade windows and doors. The unique feature of this design is an all-green 3,000-SF environmental friendly outdoor living-roof, giving views to Los Altos Hills California valley and beyond to the bay.
A 16-foot customized wrought-iron and glass front entry and glass roof ceiling effortlessly stream light through the two-story foyer creating an open well lit welcoming space. State-of-the-art chef's eat-in kitchen, butler pantry, wine cellar, great room, two-story formal parlor and dining rooms have a wall of French doors opening to terrace balconies overlooking a 1000-SF infinity pool and spa. Two-granite and limestone year-round gazebos with iron and steel-glass doomed roofs anchor balcony backyard terraces as well as a cedar-lattice enclosed outdoor kitchen and lounging areas. The first floor also includes: master ensuite bedroom, solarium and optional White River Hardwoods mouldings and hand carved architectural wood-paneled two-story library with decorative spiral stair. Other custom design features include home theater/film, game rooms, elevator, in-door spa, gym and massage rooms. A four-car garage with a Porte-Cochére auto court has an entrance to the main house-ceiling heights range from 12-foot minimum.
This home design fits comfortably on an acre of land and can easily support a perimeter security fence for high-profile clients that may choose Los Altos Hills, Monterey or more secluded California areas like San Luis Obiso for their home. Local construction standards for steel-reinforced concrete and reinforced auger concrete pilings, corrosive resistant metals and other local standard building regulations can easily be camouflaged by the distinctive exterior stone décor suggested for this design.


