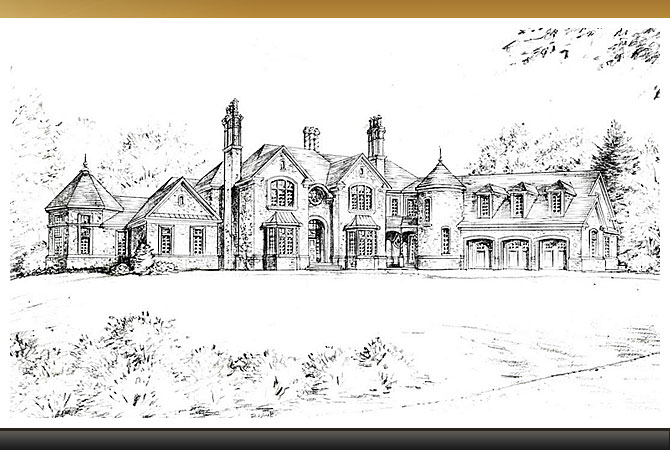
Asheville, North Carolina - Sprawling Stone Mansion
Majestic comes to mind driving up to this 150-foot long sprawling stone mansion, an ideal design for the North Carolina mountain town of Ashville. This 6,500-SF hand-chiseled stone facade design has brick window surrounds, five-ensuite bedrooms, Walker Zanger imported French and Italian marble tiled seven-full and three-partial baths. First-floor home office, two-story great room, chef's eat-in kitchen, formal dining room and parlor are embellished with White River Hardwoods-mouldings and hand carved architectural woodcarvings. A three-story turret encompasses a radial oak secondary staircase-conveniently accessed by a service entrance and three-car garage. The estate's facade is ornamented with three-sets of 50-foot English style brick-stack chimneys.
Double sets of French doors expand the chef's eat-in kitchen onto a veranda and outdoor living space, pool and spa. Formal dining room embellishments can include a traditional 1790 design Rumford fireplace with herringbone pattern firebox, butler's pantry with an eight-foot bay window as well as 10-inch baseboards and crown moulding, are suggested throughout the design.
A three-foot deep crown-moulding tray ceiling embellishes the first-floor master ensuite bedroom — a grand impression is created with a wall of windows and sitting room with French doors extending to the outdoor veranda and living areas. The master bathroom suite has an oversized steam-shower with an imported Walker Zanger Italian and French travertine marble and tile, WC, walk-in closets and soaking tub. Secondary ensuite bedrooms are located on the second-floor.
