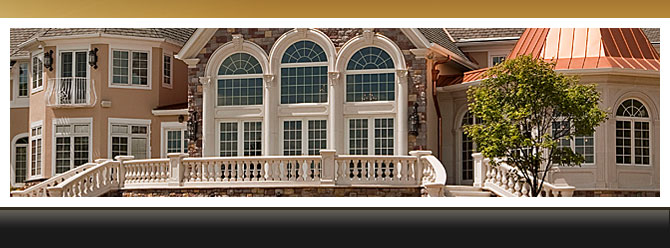
Louis XIV Mansion
A Bucolic Country Estate Becomes A French Inspired Louis XIV Mansion
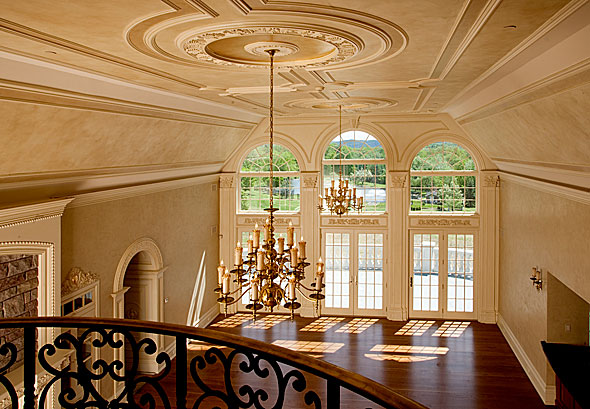
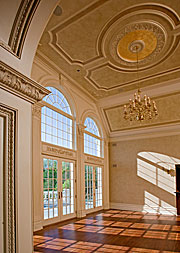
This bucolic country estate is transformed into a French inspired mansion by extending an existing great-room into a formal gathering and entertainment ballroom in the style of Louis XIV — 17th century architectural décor details. The room's uniqueness is embellished with custom hardwood architectural woodcarvings accenting ceilings, entryways, balcony, cabinetry, fireplace mantel and surround.
A wide-angle perspective of the estate's splendid gardens is created from an interior second-floor balcony that also overlooks the ballroom. The floor to ceiling 20-foot windows with 8-foot French doors stretch across the entire ballroom and open-out to a new 40-foot veranda, extending this splendid room to the outdoor living space.
The "Queens Guard Room" of the Royal Palace of Versailles inspires this Louis XIV ballroom. Two oversized chandeliers hang from Palmetto plaster medallions off the ballroom's 20-foot vaulted Venetian polished plaster ceiling with gold leaf accents and radius-clipped floral 'Acanthus' scroll corners.

All decorative millwork from White River™ elegant hardwood mouldings and handcarved woodcarvings
Hardwood custom moldings, Corinthian capital, feather keystone and hand-carved wood architectural leafy and 'Rinceau' scroll frieze molding emphasize the unique vaulted ceiling and Venetian polished plaster wall as well as window details.
It's All About How You Enter A Room That Makes An Impression
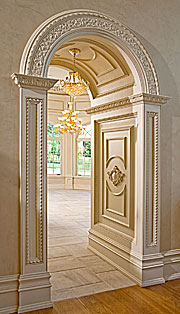
French Rineau scroll with 'Mon Reale Acanthus' crown molding is continued through each side of the archway walls. Two-insert radius with recessed rope panels accent the columned entrance through a 4-foot deep barrel-raised panel ceiling making an elegant entryway to and from the ballroom into the new dining-breakfast room. The octagonal two-story cooper roof turret room is surrounded by 6-foot windows and French doors that open-out to the veranda.
The new ballroom and informal dining-breakfast room add 1750 square-feet of brilliantly sun-lit space.
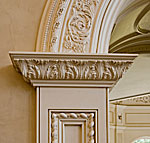
Master millwork and interior design combinations of complementary hand carved ornamentally embellished moldings, crowns, friezes, panel molding — in both size and design utilize floral baskets, leafy, rope, casing and scrolls to accentuate ceilings and entryways.
Custom-cut wood floral leaf circular arches and 18-foot Corinthian fluted wood column window surrounds embellish moldings and heighten the effect of each room's doorjambs, French doors, and window casings.
All Natural-Sustainable Stone & Granite Embellish European Styled
Architectural Details
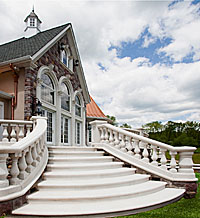
The rear-elevation expansion includes a palatial 40-foot veranda with a curved balustrade, and octagonal-shaped room with cooper roof turret for informal dining-breakfast. The exterior 1,000 square-foot stone-slab veranda with inlaid Lamé Curve (super-ellipses) creates a luxurious transition from the ballroom to outside living space.
Two central 'radius and twist' limestone staircases form an illustrious entrance to the mansion's French inspired gardens, pool, spa, pond-fountain and bucolic walking trails.
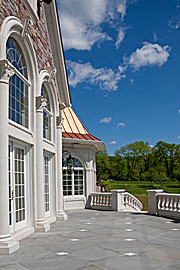
The extensive use of all natural-sustainable custom cast-stone and granite accentuate the architecture and old world charm of this European inspired mansion.
A formal elegance to the facade architecture is attained with hand-chiseled authentic stone and stucco, complimented with hand-carved custom cast-stone reliefs, ornate door and window surrounds, keystones, balustrades, Tuscan & Fluted columns, Corinthian capitals, panels, pilasters, piers, pier caps, chimney caps and coping. A 40-foot cast stone bowed balustrade surrounds and embellishes the veranda creating a seamless transition between outside and interior living.
The outside gardens, pond fountain and hills underline the grandeur of the mansion whether viewed from the outside-veranda, sitting by the ballroom's fireplace or from the second-story interior balcony.
See more photos in the project gallery.
